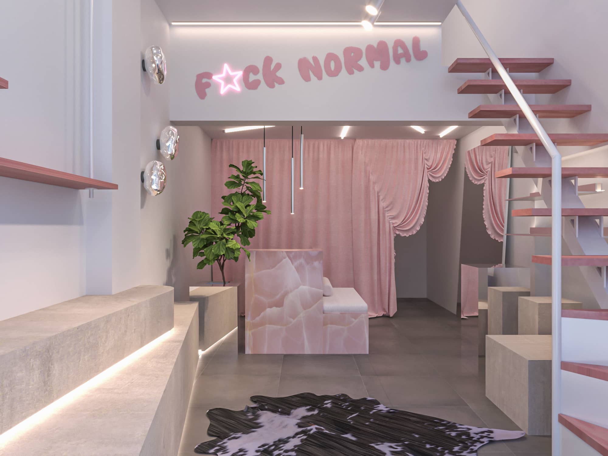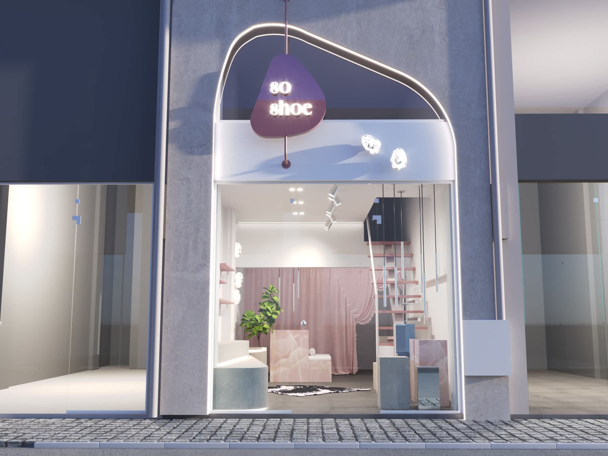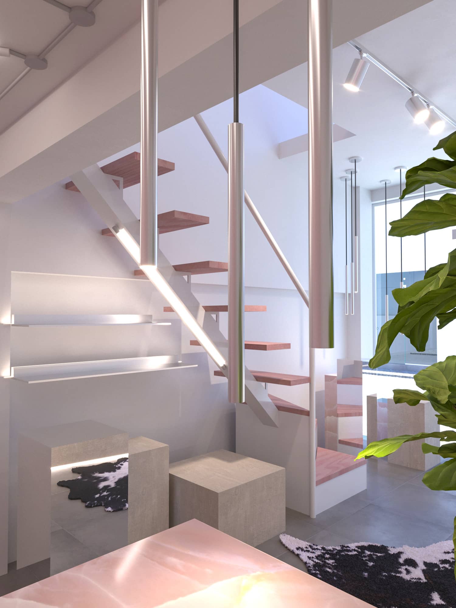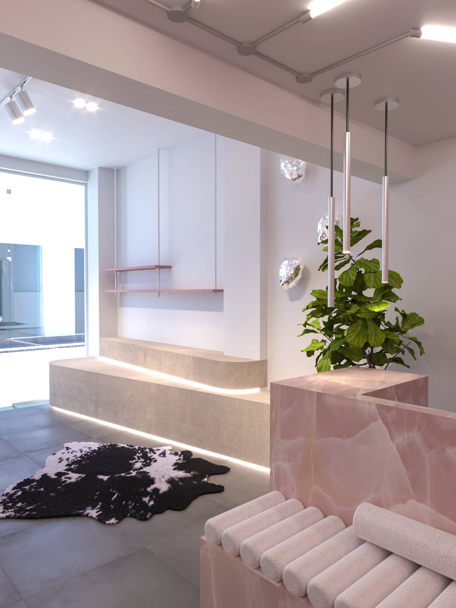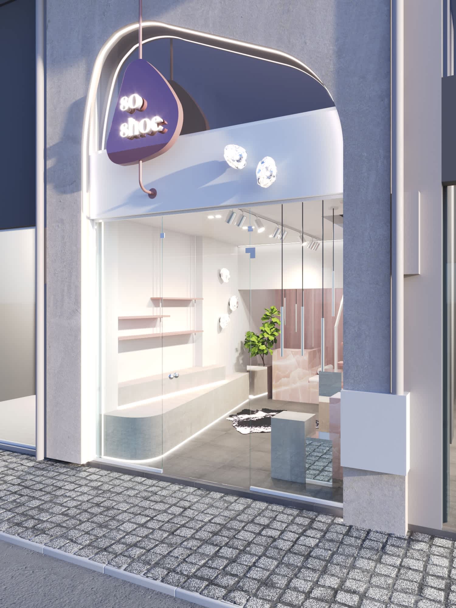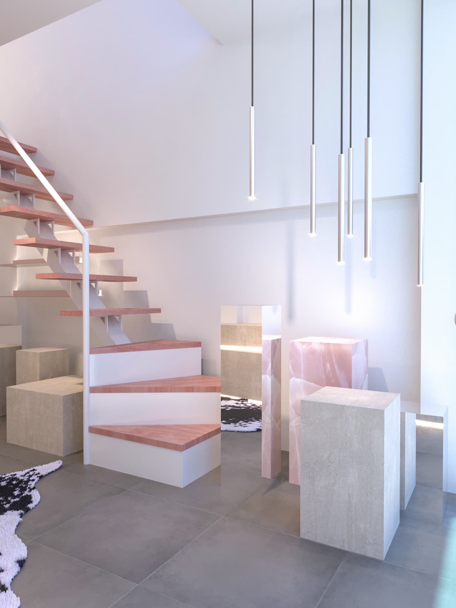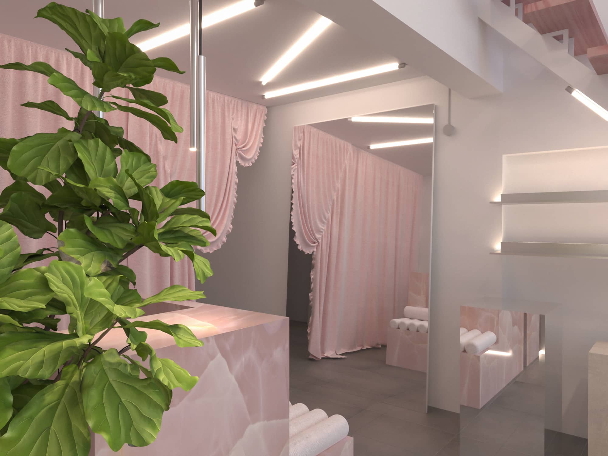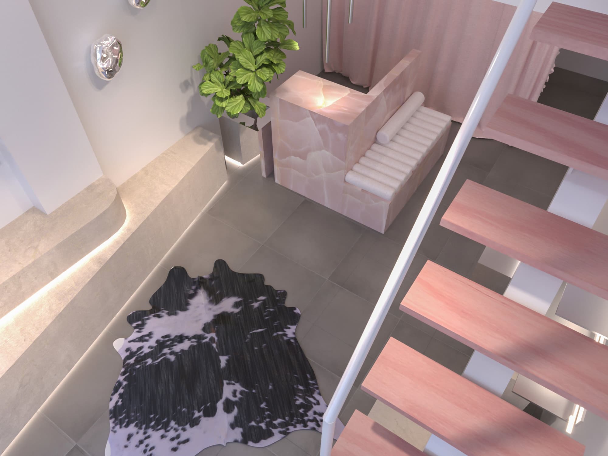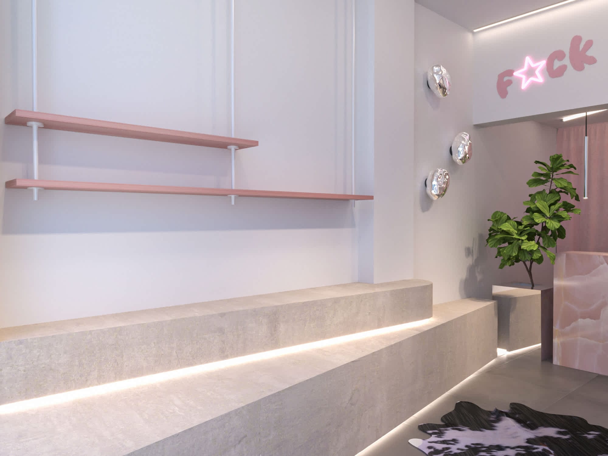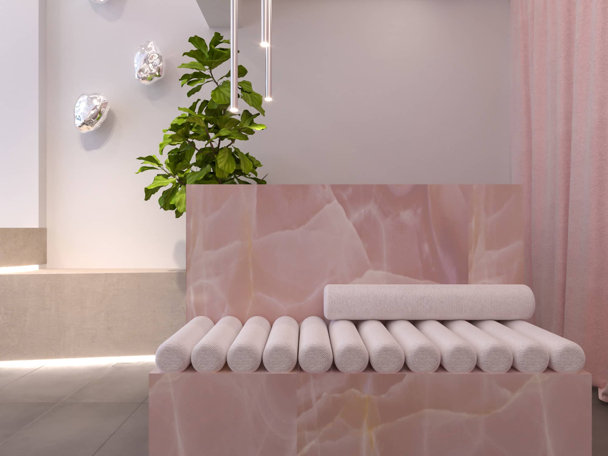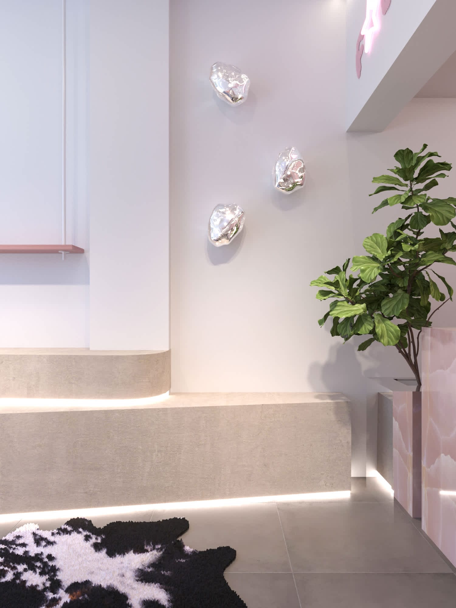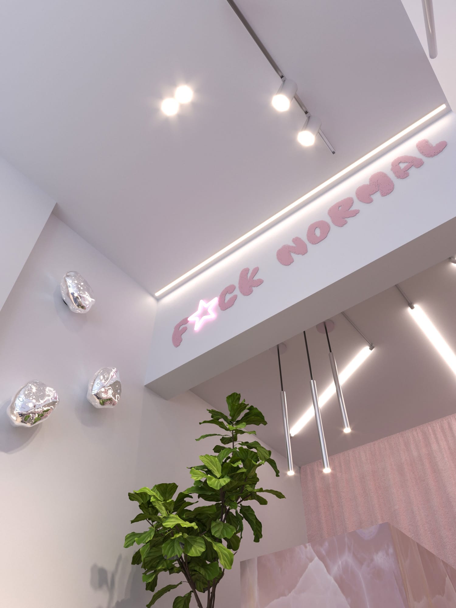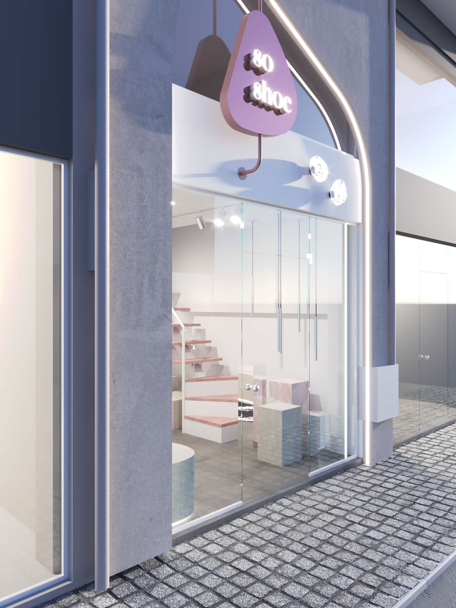In the commercial heart of Volos, a small space was redesigned with a focus on maximum functionality, making use of every square meter, while establishing a clear and contemporary aesthetic identity.
The design is based on strict geometric volumes, where materials and light interact to create a minimal, adaptable space fully tailored to its use.
The exhibition area is structured around two built-in, diagonal steps, which serve both as display surfaces and movement guides, naturally directing visitors from the entrance towards the interior. The large, open façade enhances this flow, inviting passersby to explore the store’s interior.
Product presentation is completed through movable display cubes, varying in size and texture, with finishes in polished concrete, mirror, and pink marble. At the back, a monolithic custom-made structure in pink marble defines the checkout area and customer seating. A heavy fabric curtain serves as a backdrop while subtly marking the boundary between the storage space and the main retail area. Organic wall sconces, with reflective surfaces, create a dynamic play of light on the display areas.
The pink hue, present in the marble, curtain, oak shelves, and stair treads, defines the store’s visual identity and aesthetic character.

