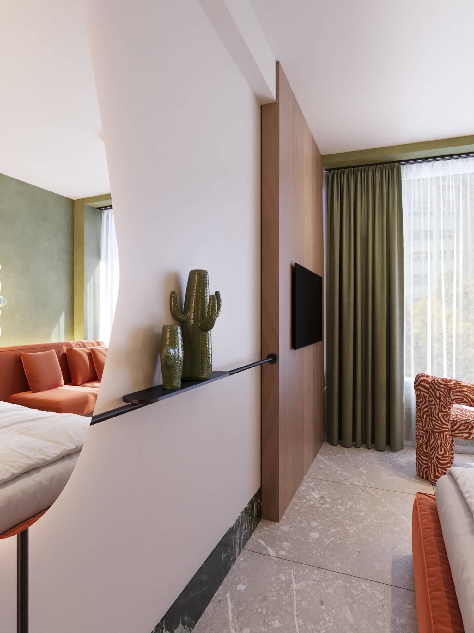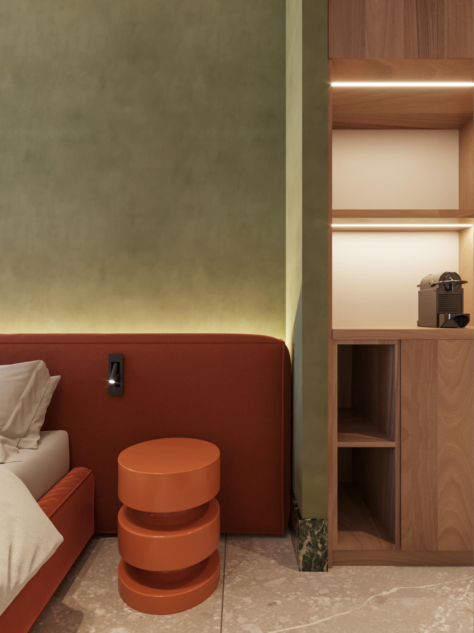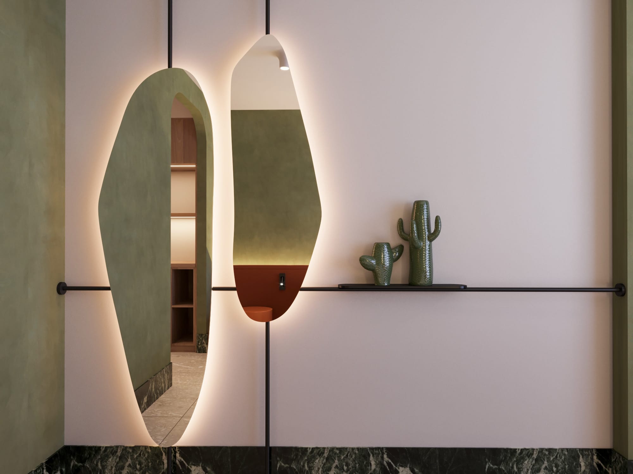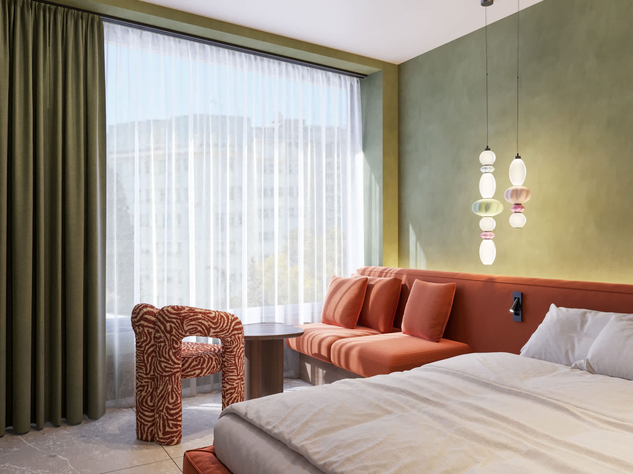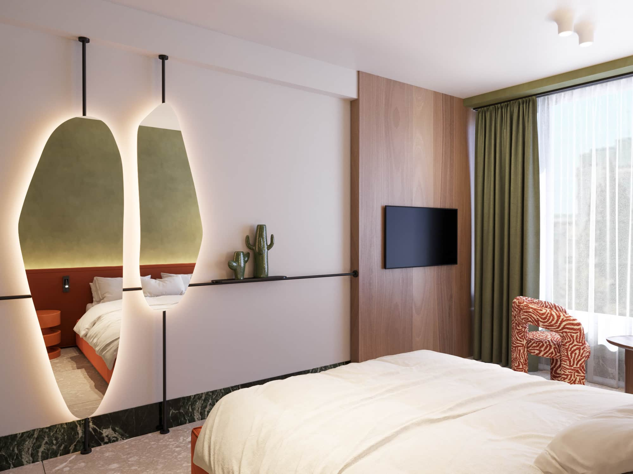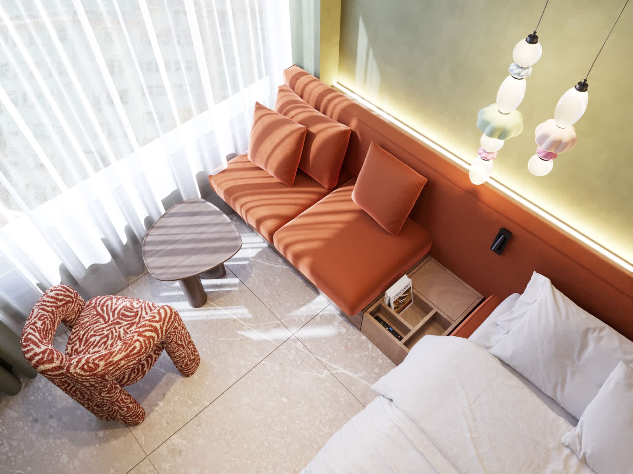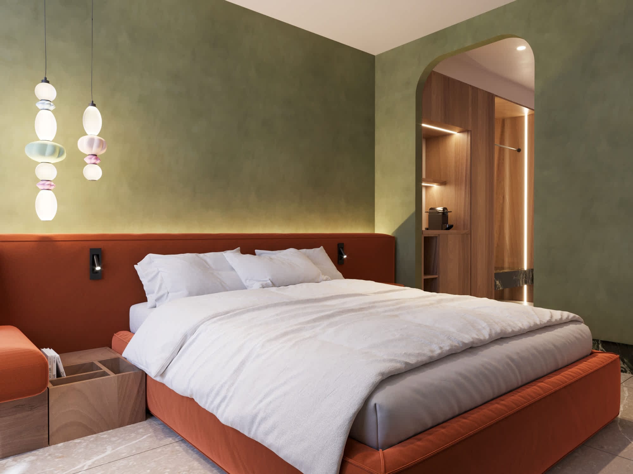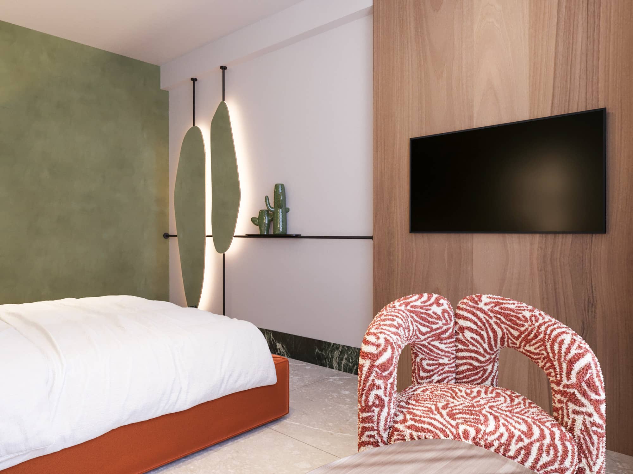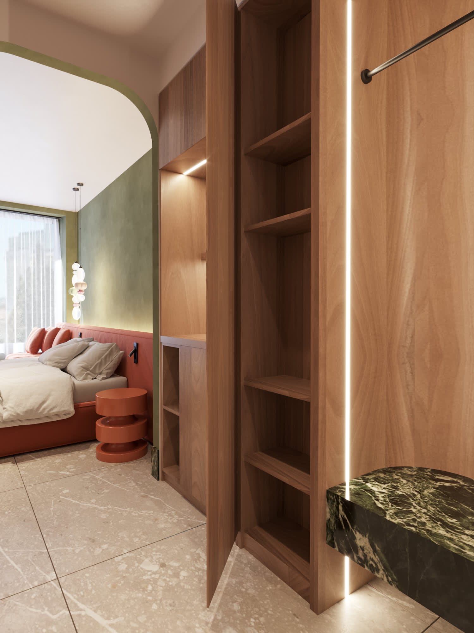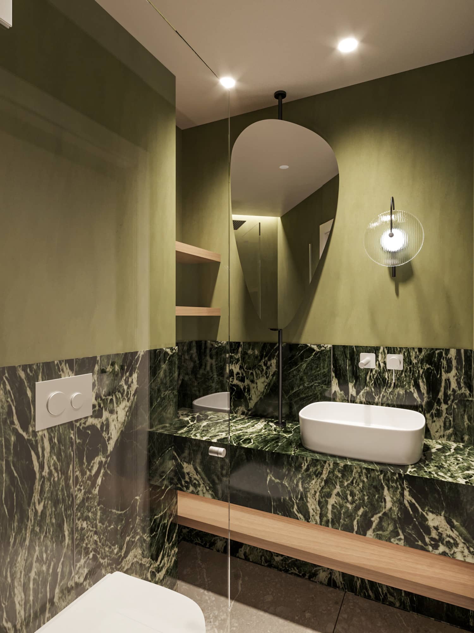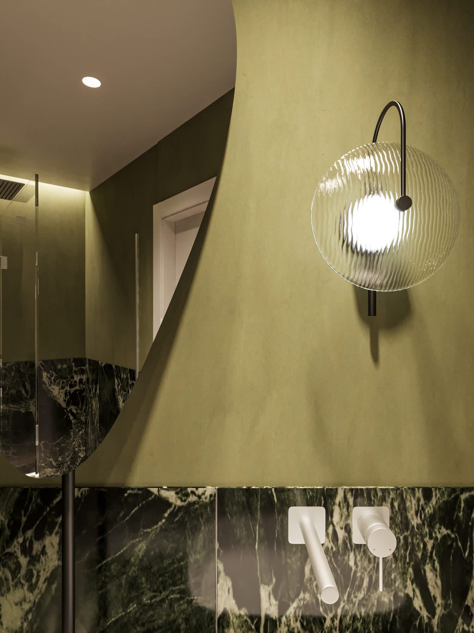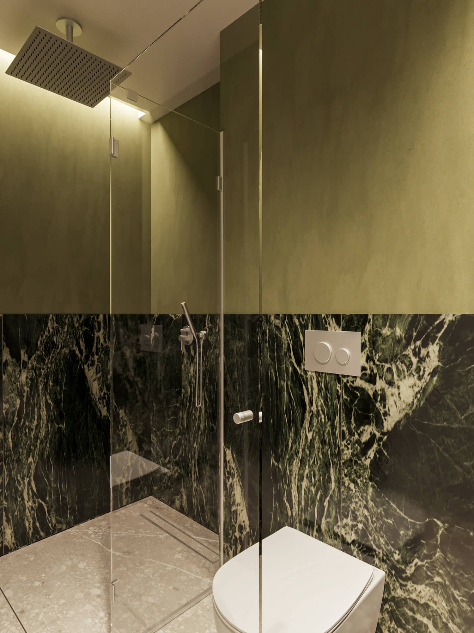The design focuses on the reconfiguration of a standard hotel room located on one of the main streets of Volos. With a 23 sq.m. layout, the goal was to maximize space efficiency, ensuring it meets all functional needs while providing a refined, timeless, and welcoming atmosphere.
The room’s layout follows a clear functional organization. The wardrobe and mini bar are positioned near the entrance, adjacent to the bathroom, ensuring easy accessibility. The sleeping area is centrally located, while a small seating area near the large window allows guests to enjoy the vibrant cityscape.
The materiality and color palette balance natural warmth with contemporary aesthetics. Wooden elements in the wardrobe and TV panel contribute to a sense of familiarity and comfort, while olive and green tones dominate the space. In the bathroom, deep green marble enhances the feeling of luxury and visual continuity, while orange accents create a bold contrast, adding vibrancy to the overall composition.
Special attention was given to design details, from the geometric lighting fixtures and mirrors to the statement armchair with a playful pattern, the uniquely shaped bedside table, and the hidden lighting elements, all of which enhance the guest experience.
The final result is a room that blends classic elegance with vibrant color accents, offering a warm, clean, and inviting space.

