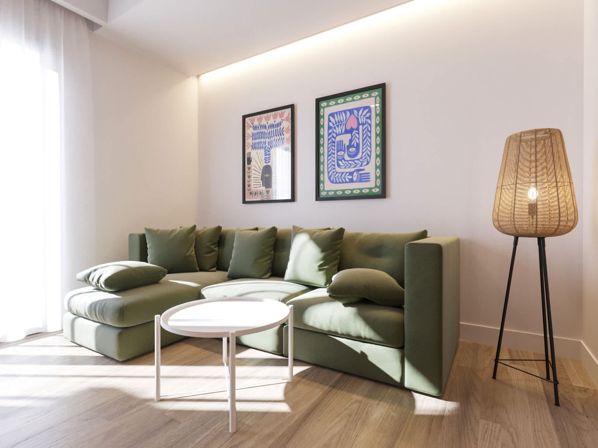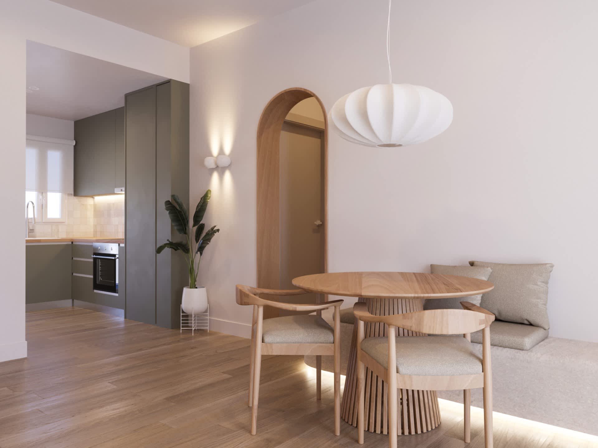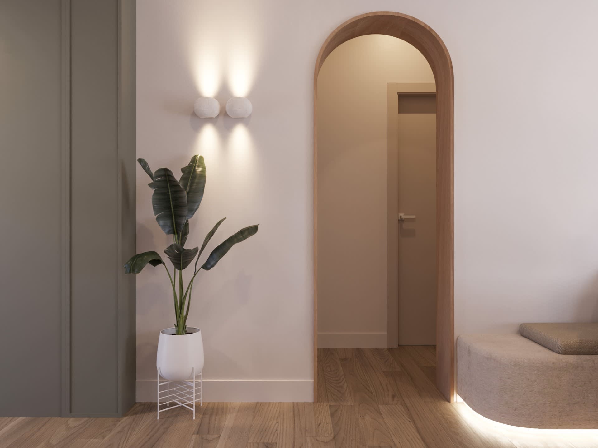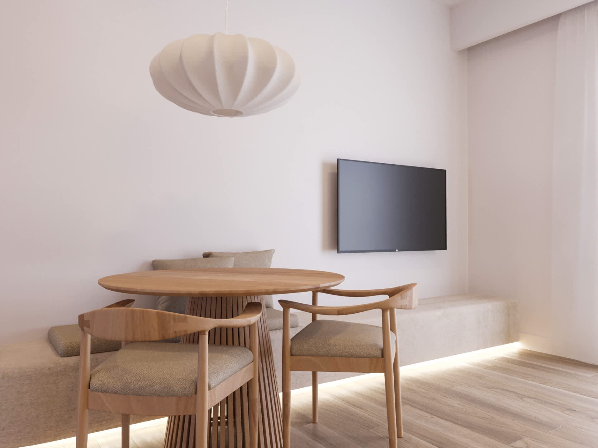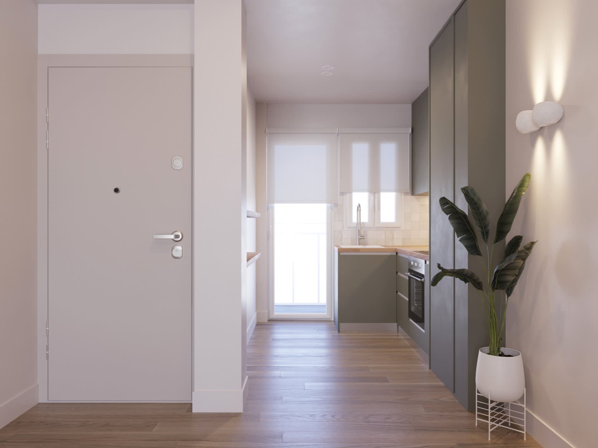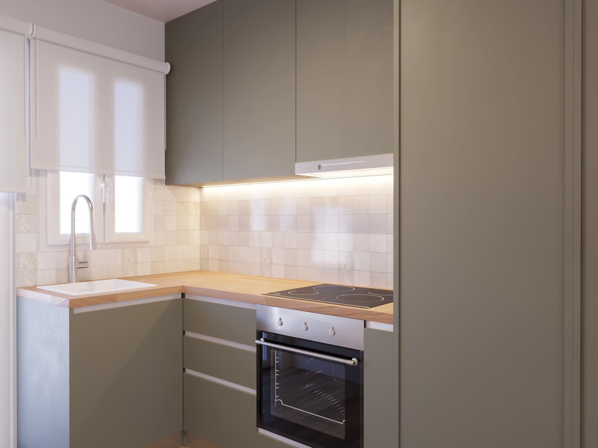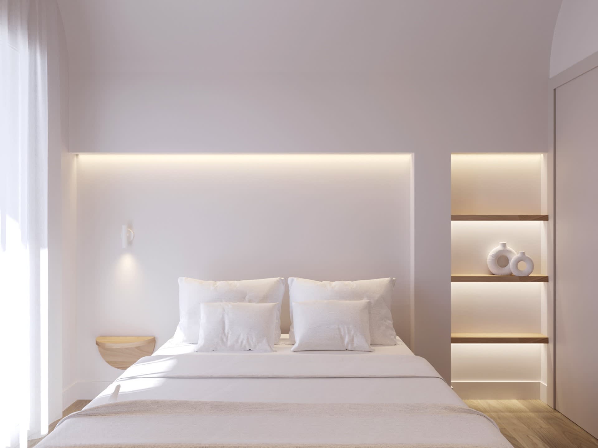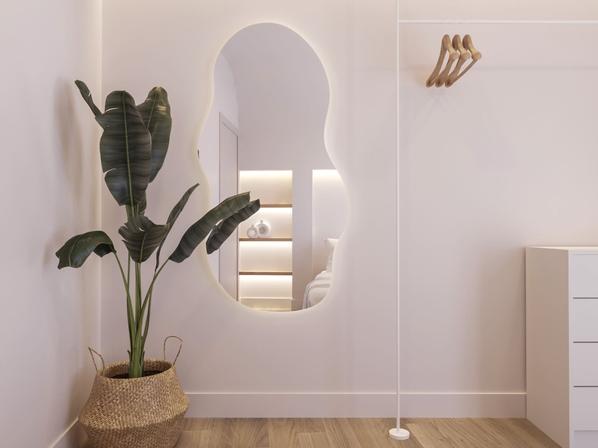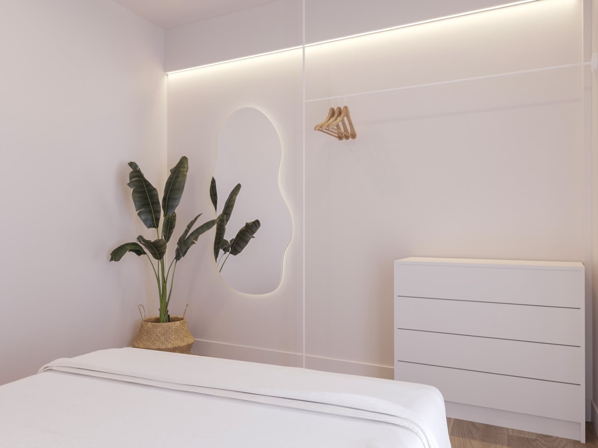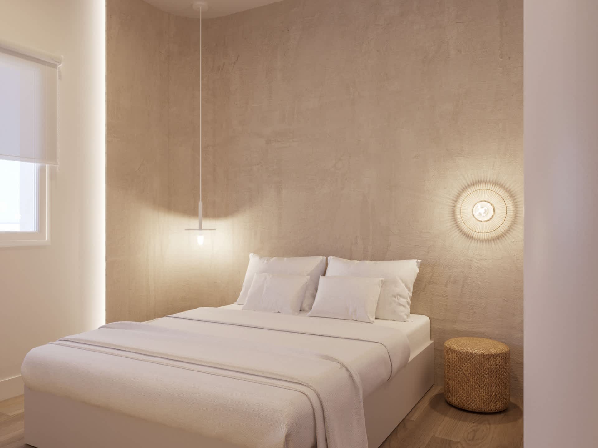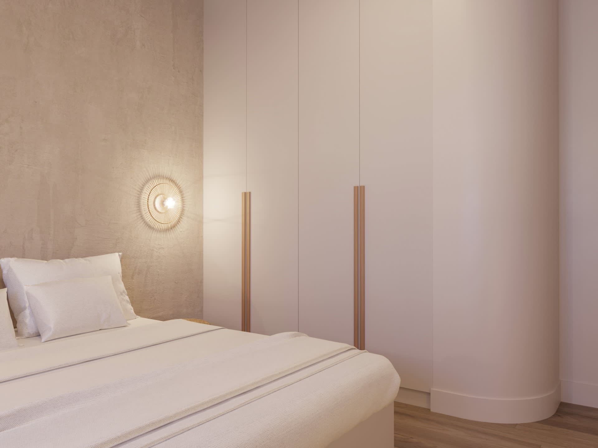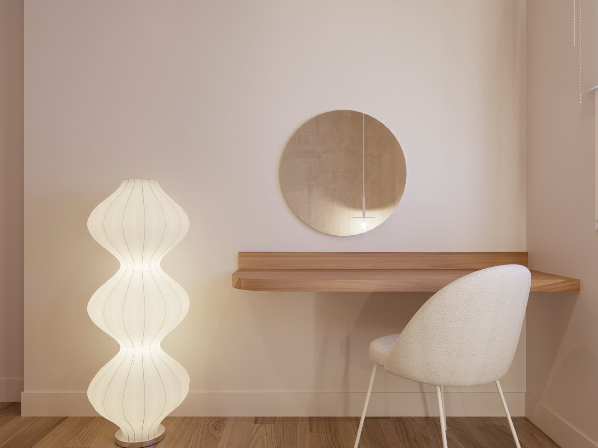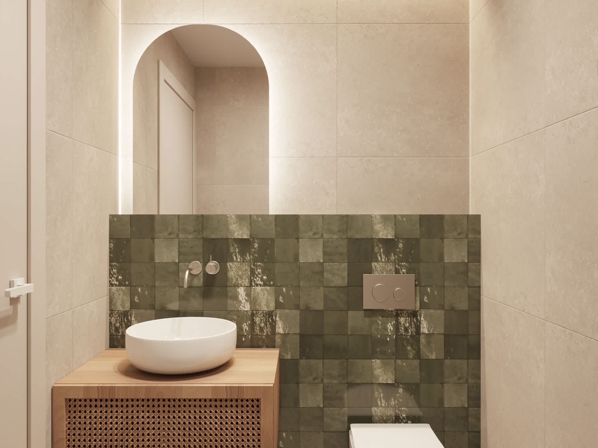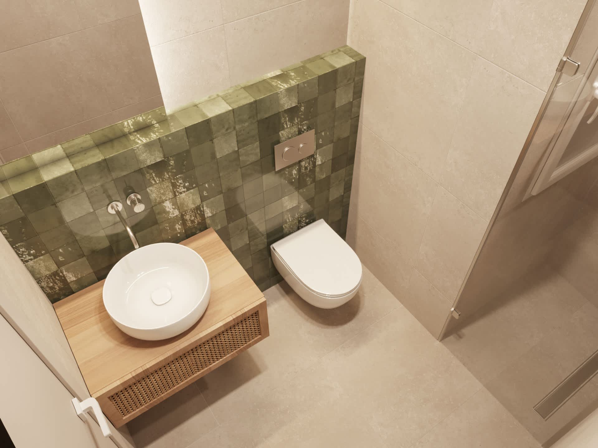The apartment is located on the central pedestrian street of Piraeus and was designed to accommodate both permanent and short-term stays. The layout focuses on maximizing available space, maintaining a sense of openness and functionality.
The design follows a minimal approach, emphasizing practicality. In the living area, a built-in linear bench serves a dual purpose—initially as a TV base and then as additional seating for the dining area. The transition from the living space to the bedrooms and bathroom is marked by a wooden arch, which acts as a natural boundary between communal and private areas.
The color palette is based on earthy tones, with olive-green surfaces in the kitchen and bathroom. Elements such as wood, curved forms, textured wall finishes, custom-designed mirrors, and concealed lighting bring cohesion and warmth, completing the composition without unnecessary details.

